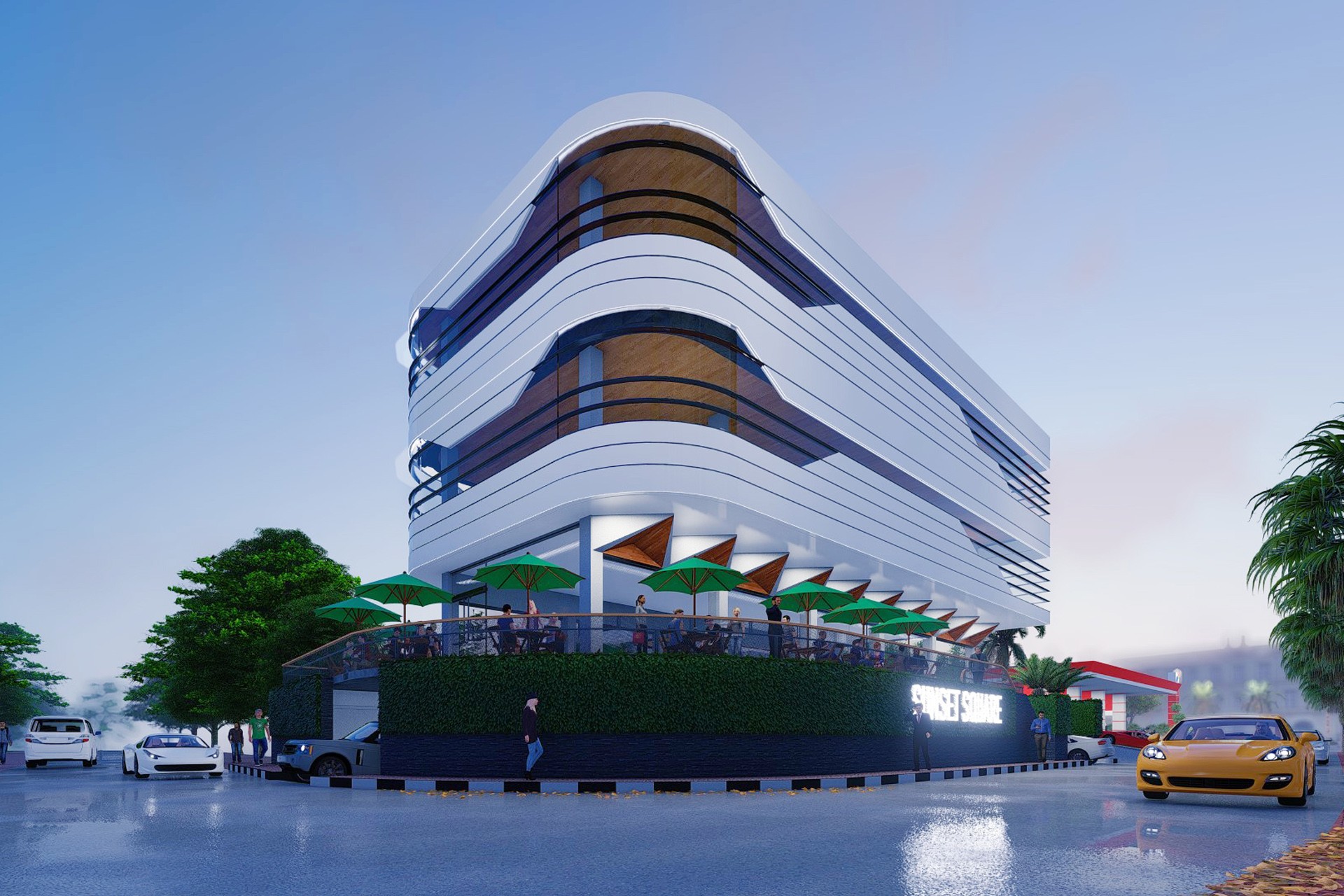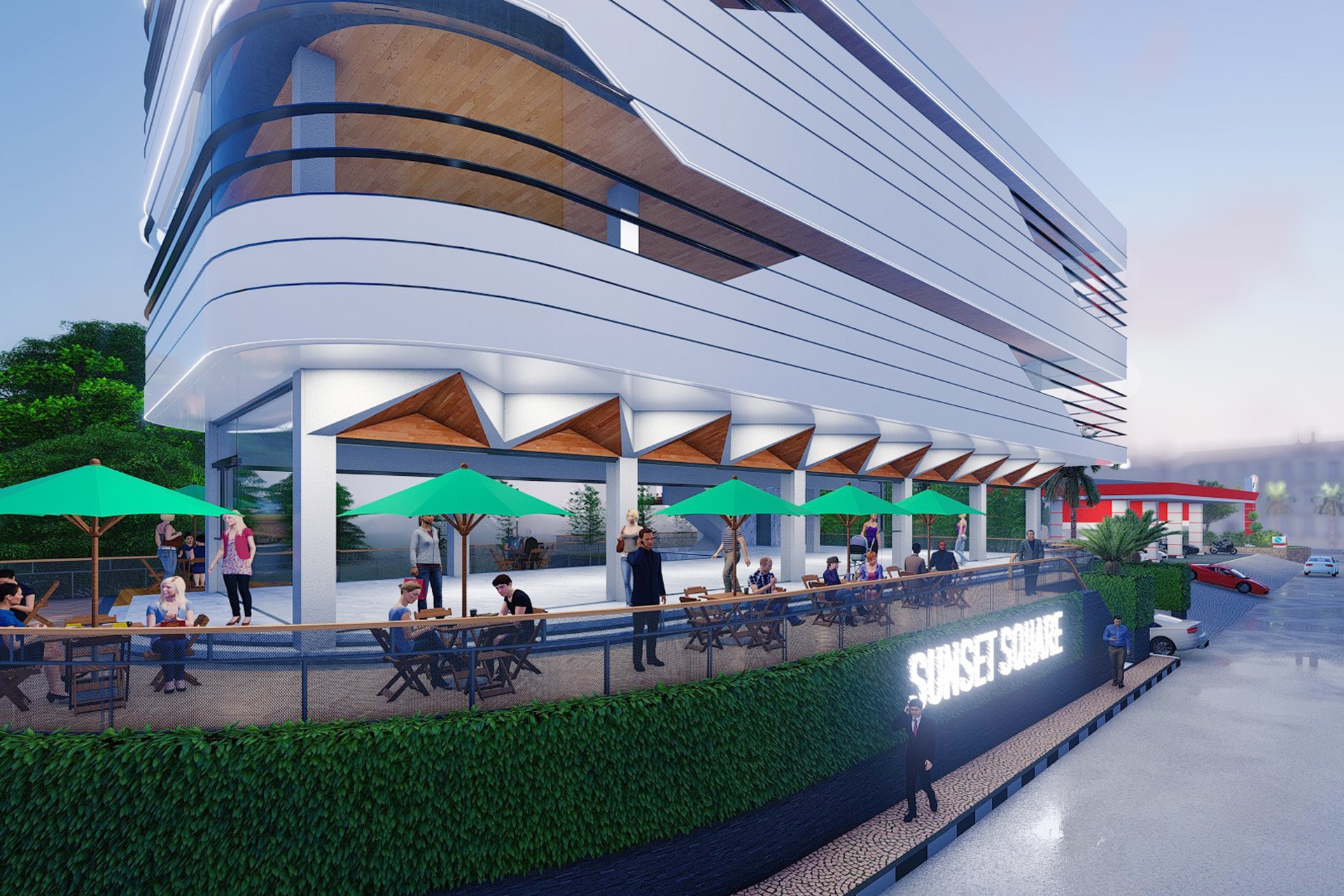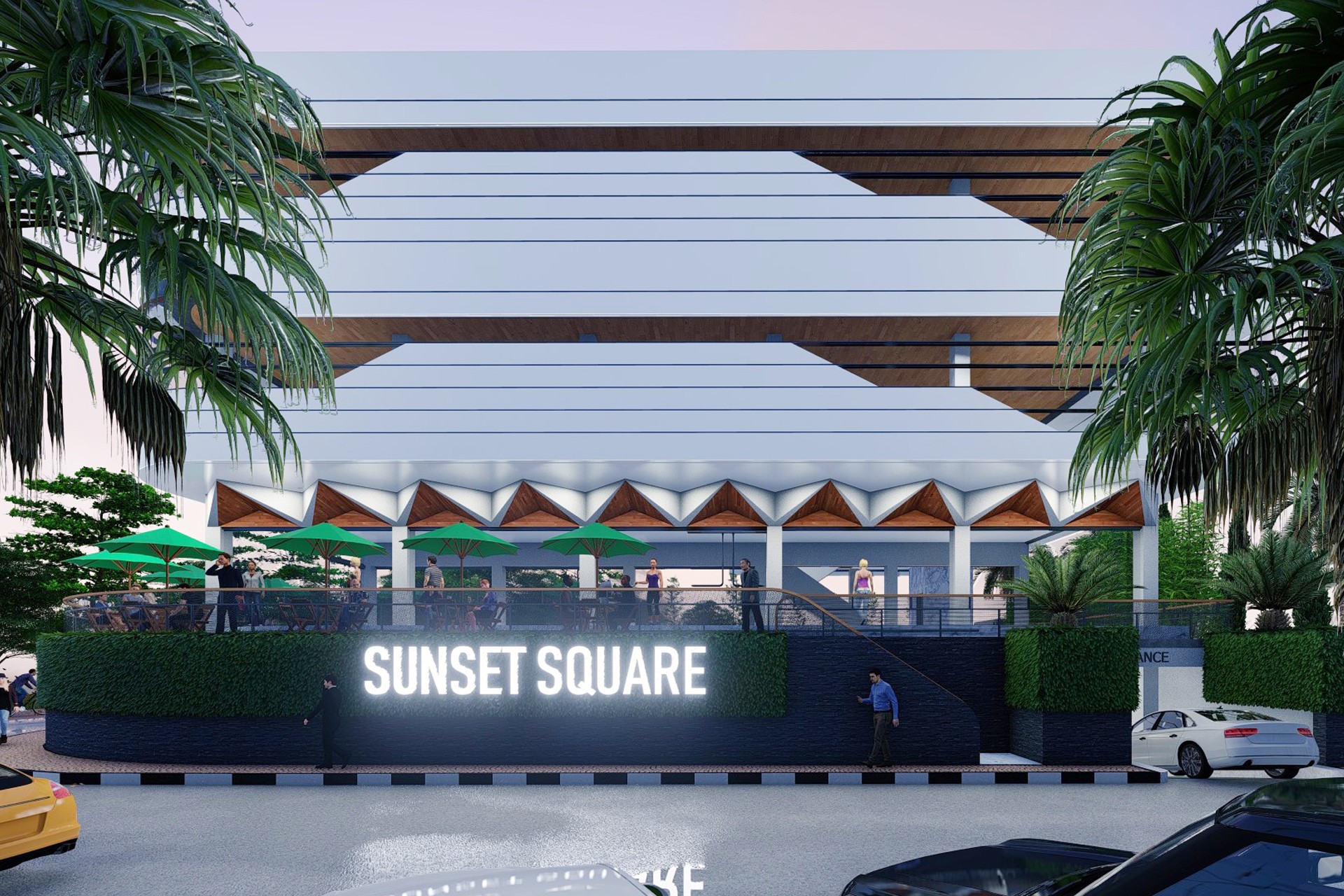Sunset Square
Badung-Bali
Project Coordinator
Client
Starting with the development of our client's strategic land, PT. Tjendana Mandra Sakti who wants luxury, iconic and elegant buildings. Departing from the processing site, determine the entrance and building function requirements obtained by an attractive mass form. Lifting the basement makes semibasement a good facade workmanship solution so there is no need for a fence to repair public roads with sites. The Plaza functions as an outdoor lounge with a simple Zen garden. "Triangle Continuity" as a facade accent on the first floor which also serves as a structural reinforcement and symbolizes business synergy. The 2nd and 3rd floor facades are rented by tempered glass and white Aluminum Composite Panel (ACP). Vertical gardens become part of the lowest facade that serves as a green barrier and helps carbon dioxide. Illumination of the facade also plays an important role in its existence with the surrounding environment. I chose the led stripe backlight that flows in the ACP segment with the meeting point of the glass facade. Tempered.



