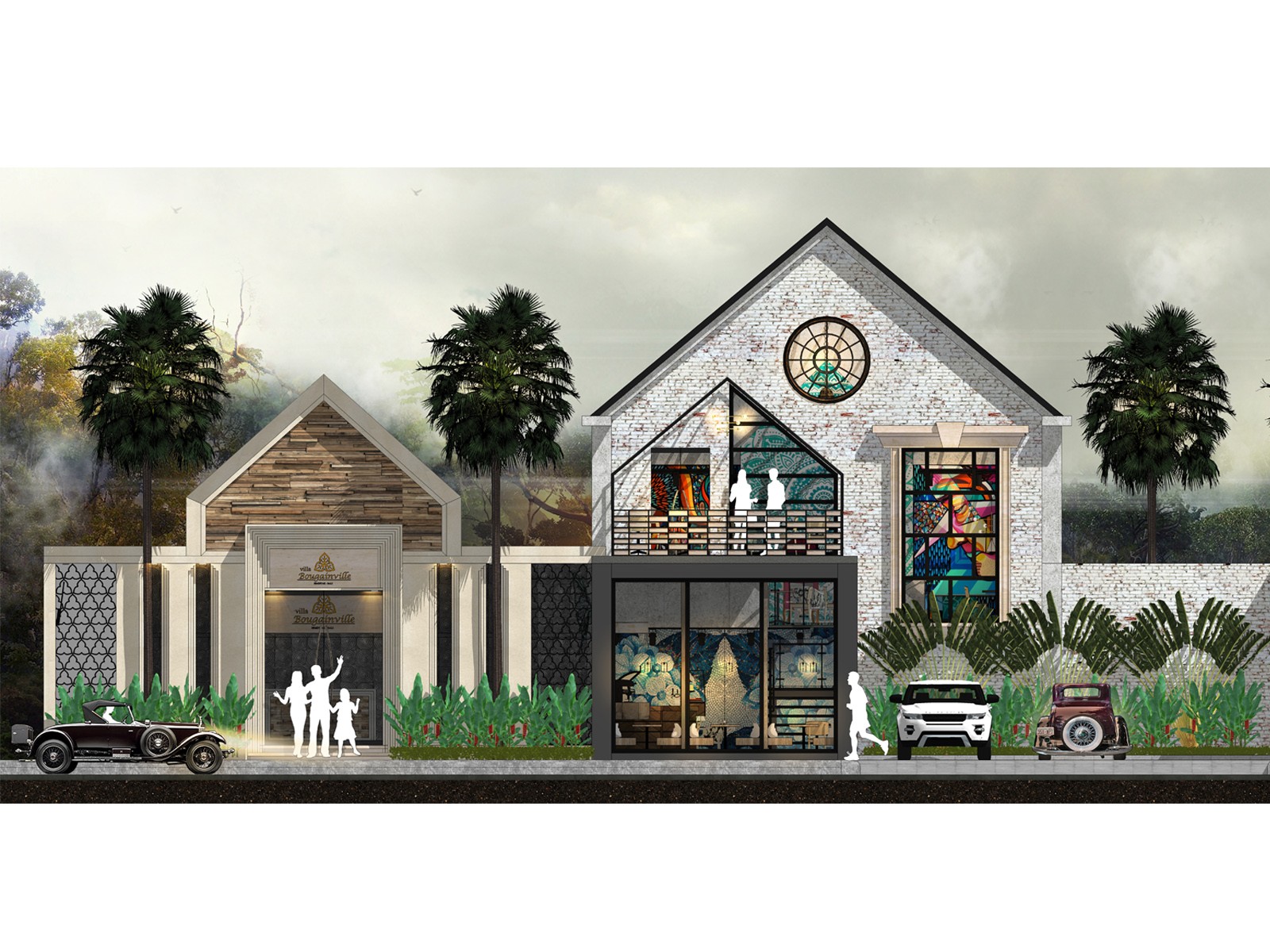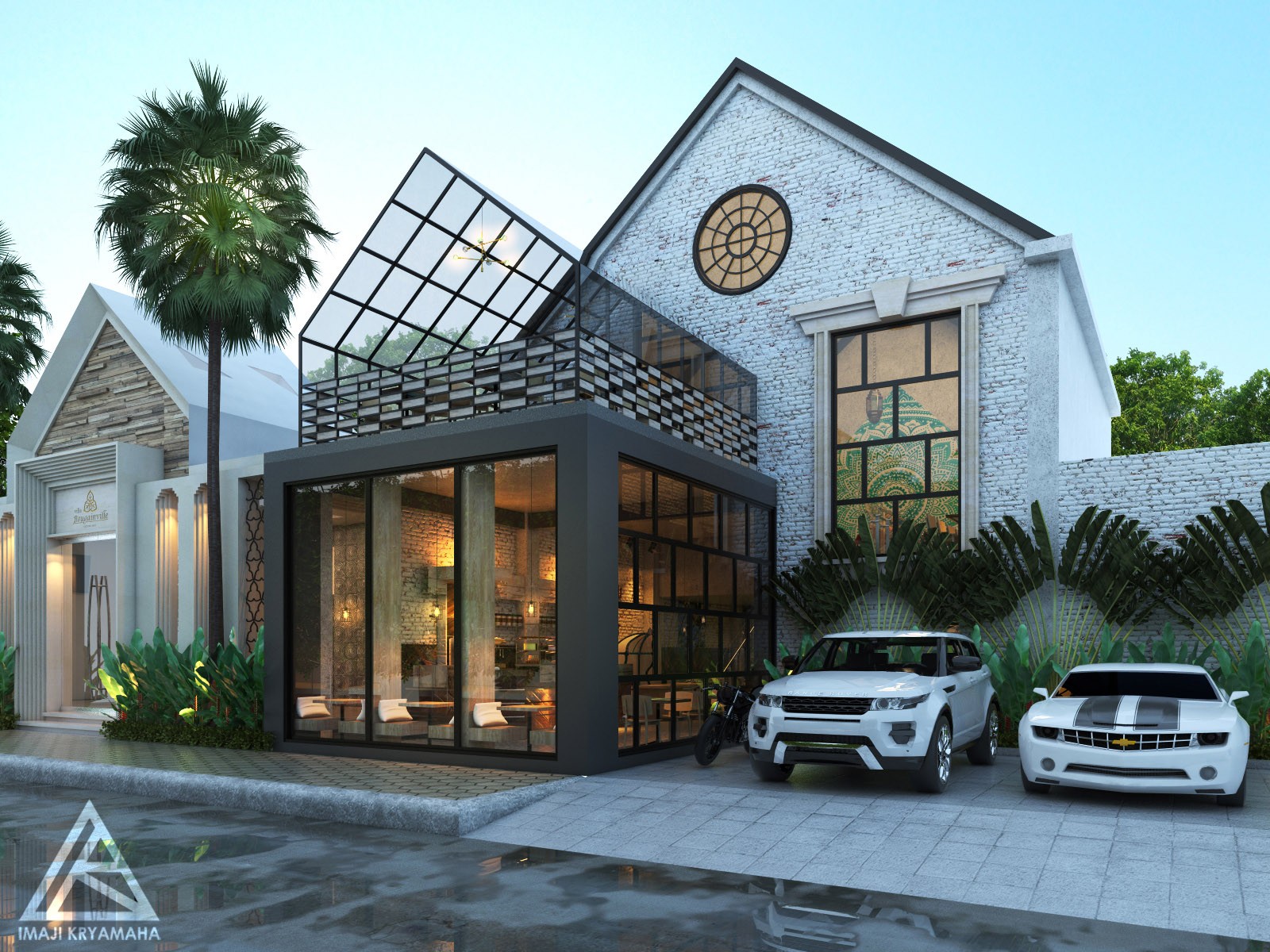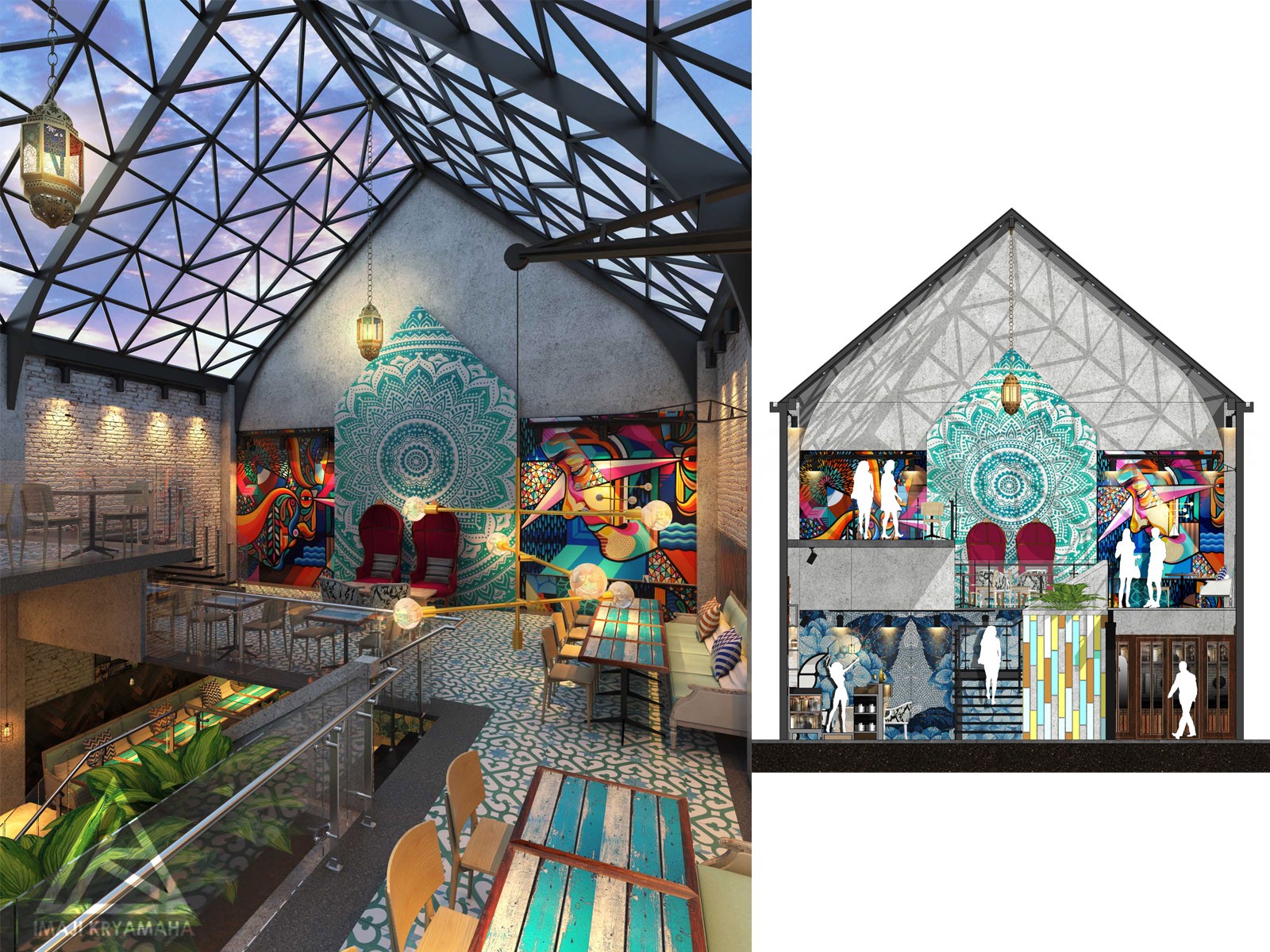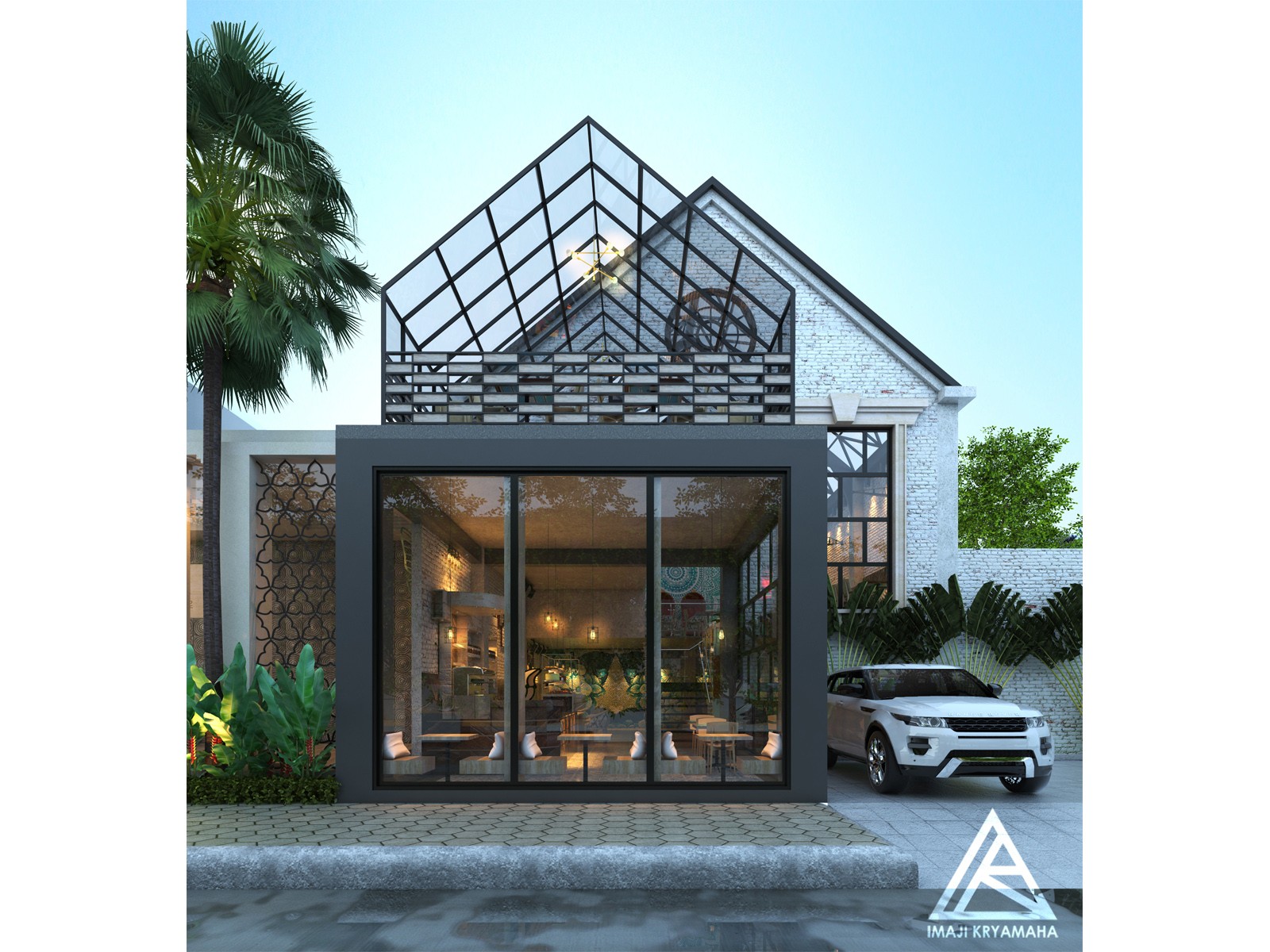Mezzanine Cafe
Seminyak-Bali
Client
Architect
Interior
A coffee cafe on the 1st floor can be combined with a lounge on the 2nd floor. The roof is made transparent so you can see the sky which has a changing mood. The floor material using patterned tiles gives the impression of a vintage cafe. The wall accents use murals from local artists with handpainting techniques and ceramic mosaic installation. Lighting using Moroccan and industrial style. Mezzanine is a solution to make the room look wider, it can divide the room into 3 floor levels but looks like 2 floors from the outside. The facade combines American style with white wash brick. This cafe also has a semi-outdoor area as a smoking area option.




